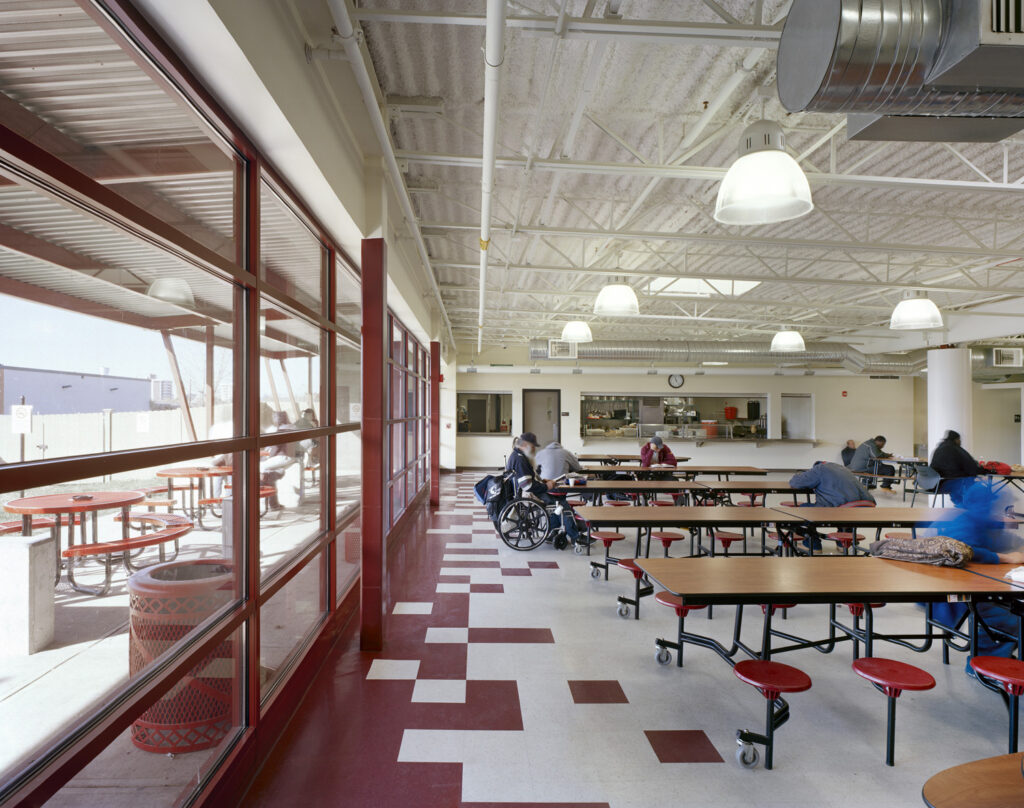Those without a permanent place to call home have been an increasing segment of our population and Dietz & Company Architects is honored as well as humbled to have been part of creating local solutions to aid in the elimination of homelessness. Dietz & Company Architects provided complete architectural services for a new 30,000 square foot community resource building. Part of the Worthington House Campus, the new building was designed to accommodate multiple functions. It features 32 enhanced SRO’s, administrative offices, a reception area and a day center/dining room with commercial kitchen and stockroom. The design also included a 50-bed women’s dormitory with bathing and laundry facilities as well as a medical and dental clinic. Sustainable features for this building include energy efficient construction methods and high efficiency HVAC equipment and systems. This project also included renovations to two other campus buildings (totaling 25,000 square feet).
According to Bill Miller, Worthington House’s executive director, “Thanks to Dietz & Company’s design, Friends of the Homeless has a bright, welcoming Resource Center that provides the space we need to do the work of ending homelessness, one person at a time. Shelter, services and housing are combined under one roof with a licensed health clinic, dental office and kitchen. The building provides more than attractive space; its thoughtful design gives dignity to people in need of life saving services.”
Barr and Barr Construction was the general contractor for the project and Spec’s Design Group was the interior designer. The engineers for this project included: Consulting Engineering Services, Inc. (mechanical and electrical), Tighe and Bond (civil) and Barry Engineers and Constructors, Inc. (structural).

