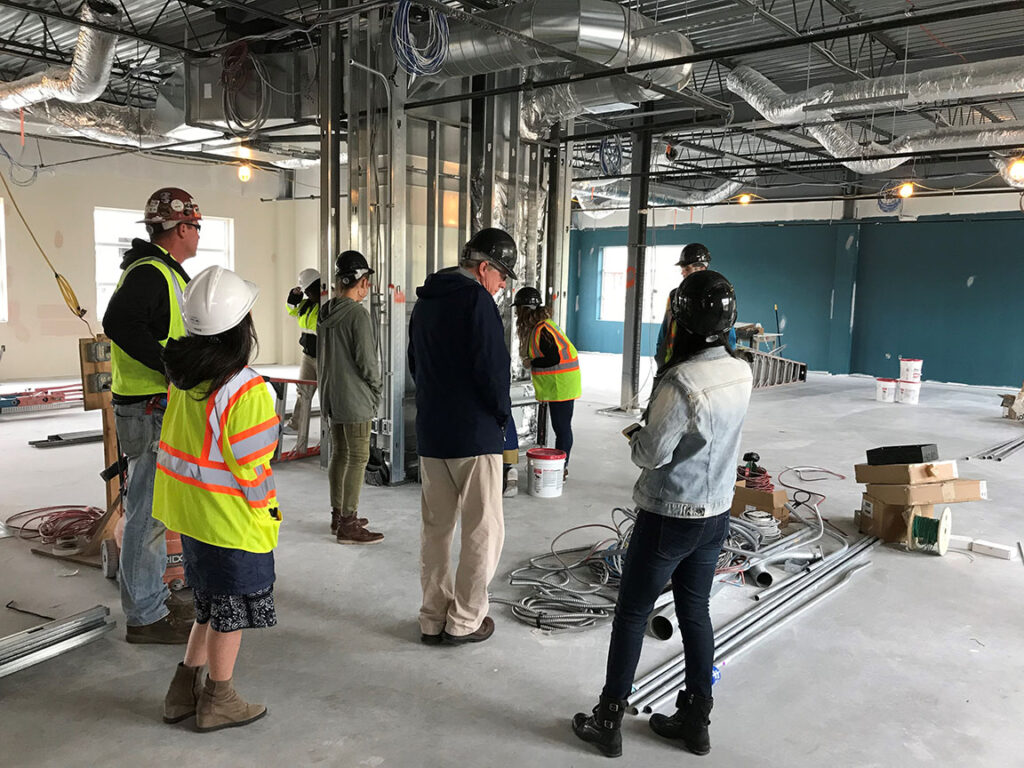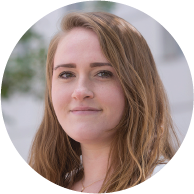By Kaeli Howard
On October 25, 2019, our team had the opportunity to tour a local construction site for a project designed by another local firm. The future Wayfinder’s headquarters is in the process of being constructed on the old Peter Pan Bus Station parcel. With many questions and inquiries about our future neighbors, this tour was a learning opportunity for all levels of experience present, from senior architects to those just starting the licensure process.
Our guides from the construction management team explained that the building’s schedule is progressing at a fast pace because an economical design and use of a 5B construction type allows for less restrictive building code compliance. Steel frame construction with brick veneer exterior walls allow the building to fit into the surrounding downtown context. Currently, construction has progressed to a point where windows are installed and the envelope is almost enclosed for the incoming winter weather.
The beginnings of the interior construction process were also underway. Our team was able to see the roughed MEP/FP systems co-mingling throughout the building. The great thing about this walkthrough as a team were the “hey what’s that” moments and questions from the junior staff. By taking the time to pause as a group, observe and have some discussion about what was being seen, we were able to work through and explain unclear ideas. This was especially successful for discussing the gaps from ‘page’ to construction. Senior architects were able to work together and speak to their experiences on projects as to why certain instances were occurring in specific locations, based on surrounding circumstances. For the junior drafting staff, the technical detail analysis in a 3D, real-life context as opposed to diagrammatic lines on a computer screen is essential to our understanding of how systems integrate. The connections between systems utilized by the construction team are not always defined and detailed in the drawings.
This site visit was beneficial to learn the design team’s approach to resolving problems as the building concept became design details. Building technology chosen by the design team can be used proactively to generate an appearance or desired aesthetic. One valuable piece of information taken away from this site visit was load distribution. Having drafted details for an operable partition on a recent project, seeing that building element at the construction site was extremely useful. Observing and better understanding the need for specific bolt patterns and beam sizes helped to better understand dynamic load distribution over large spans for this building system and raised my awareness of the complex building systems which need more in-depth consideration within the design process. In addition, hearing the construction team speak to their experience made me aware of construction site issues arising from the design implementation which may inform our design, drafting and system coordination. This is an example of how construction site experiences aid in our development as architects and makes for more proactive designers.
Kaeli Howard
Kaeli Howard is an Architectural Associate at Dietz & Company Architects. She has been with the firm since 2019 and is currently pursuing her professional architecture license.


