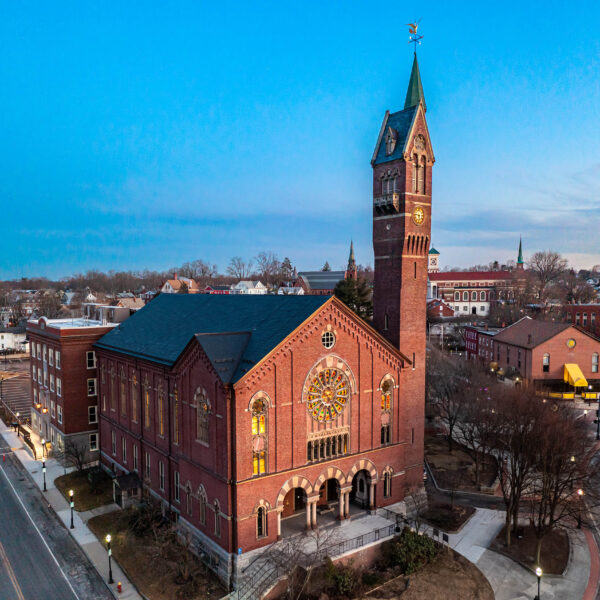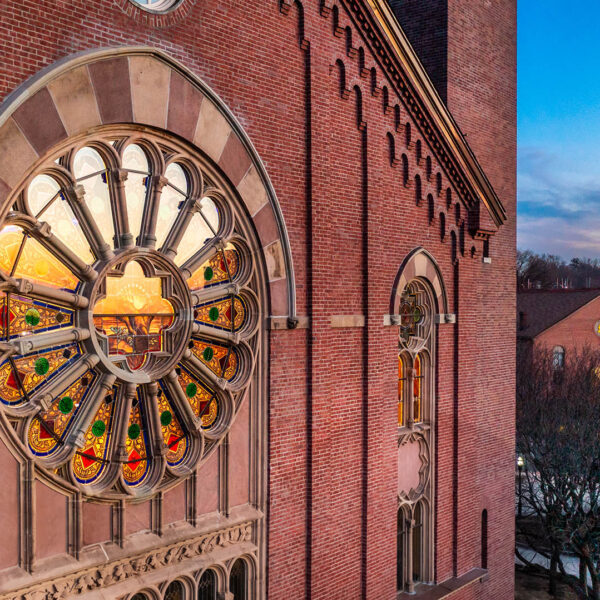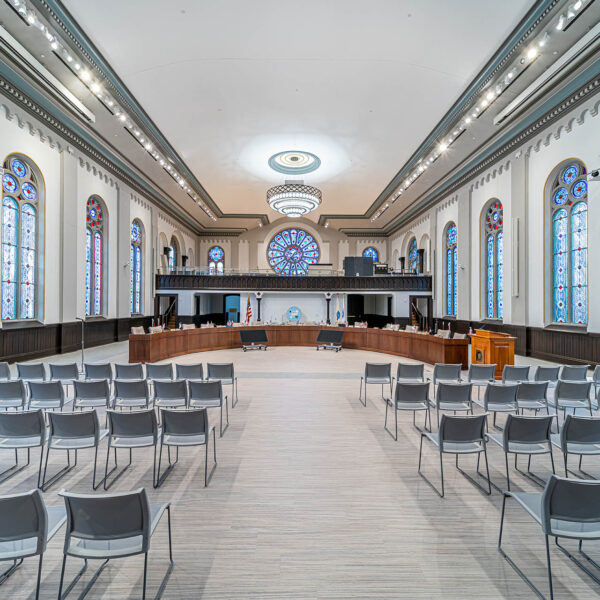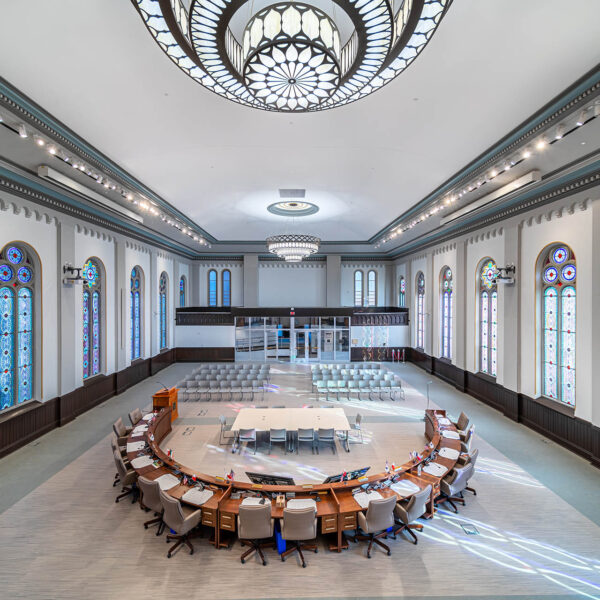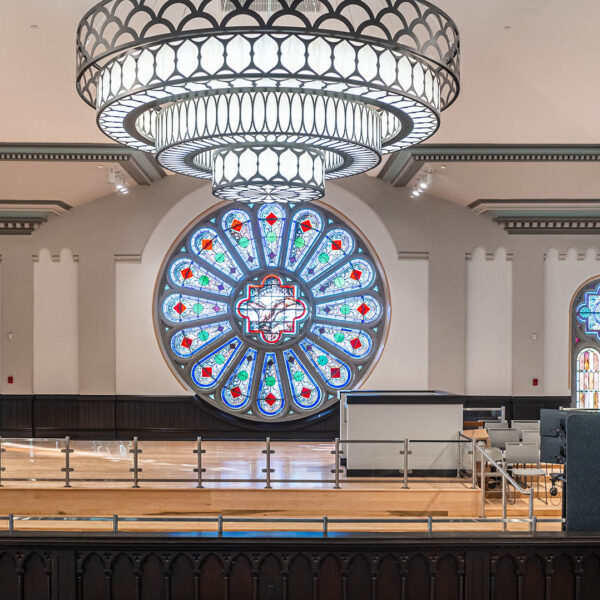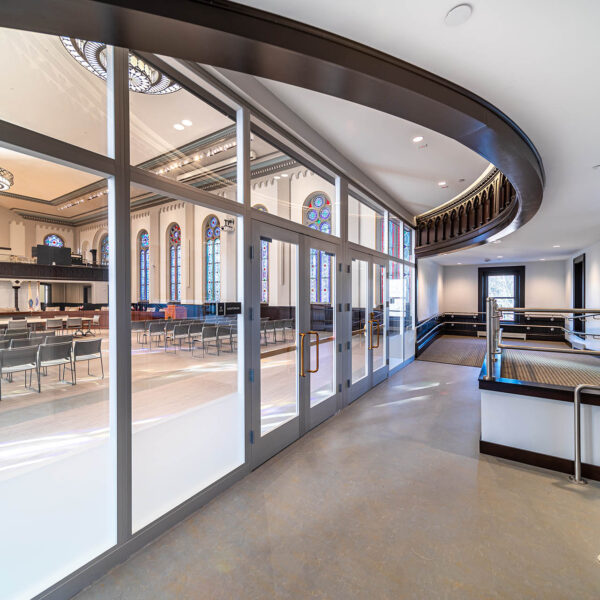Chicopee City Hall
Location: Chicopee, MA
Built in 1871, Chicopee City Hall is a significant historic landmark in Western Massachusetts. Its central location in the heart of Chicopee confirms its importance as the municipal, social, and cultural center for the community.
Dietz & Company Architects designed the renovation of this historic 48,000-square-foot City Hall including programming, rehabilitation of the exterior envelope and Auditorium, and accessibility upgrades. Guiding the design was the goal of balancing historic preservation with contemporary and changing needs. The Auditorium was transformed into a flexible and accessible multipurpose space with new state of the art technology and lighting systems for meetings and civic events, while retaining its original character. One of the major features of this project is the restoration of the stained-glass windows that illuminate the Auditorium in a vibrant play of color and light.
The exterior rehabilitation sought to retain the historic architectural significance of the building and included restoration of the campanile with clock and eagle weathervane, stained-glass windows, slate roofing, and masonry. New, thermally improved clad wood windows that replicate the originals along with updated mechanical systems, acoustic improvements, and code and accessibility upgrades enhance the day-to-day experience of the building.
The rehabilitation of Chicopee City Hall sets a standard for innovation, historic preservation, and planning that will serve the diverse community of Chicopee for generations to come.
Photography by Chodos, Inc.
Click To View Larger

