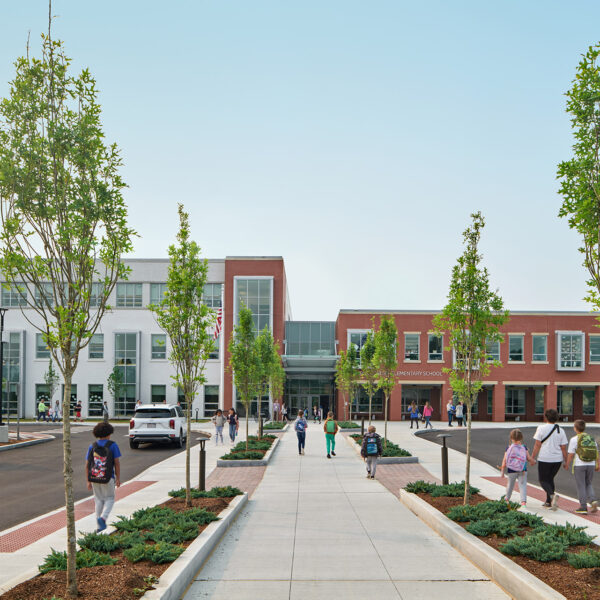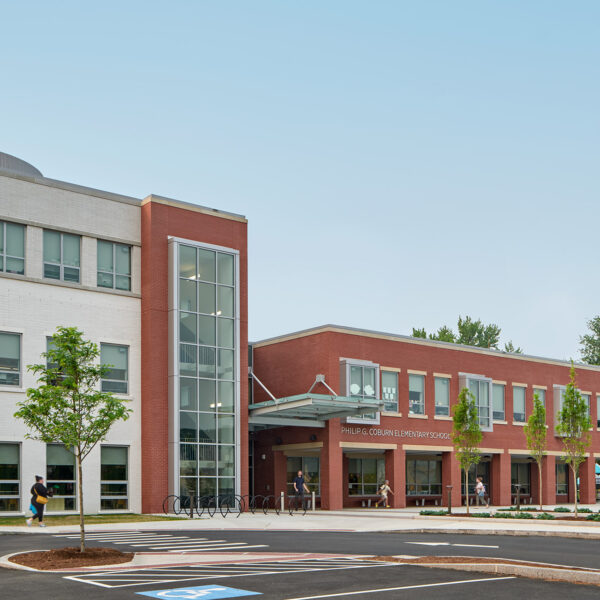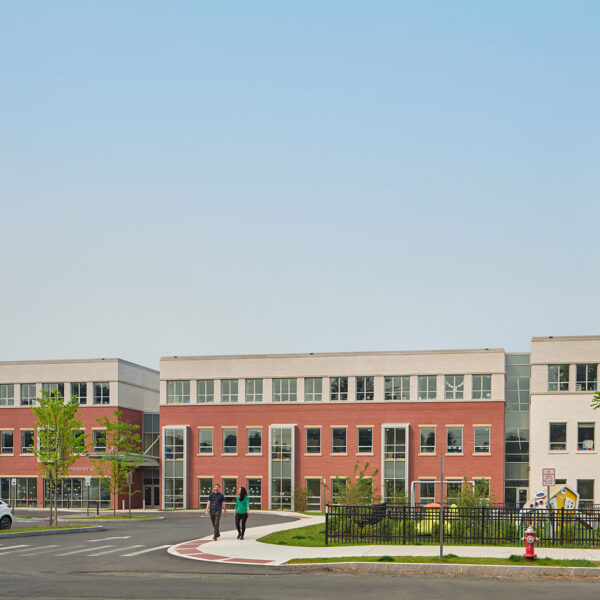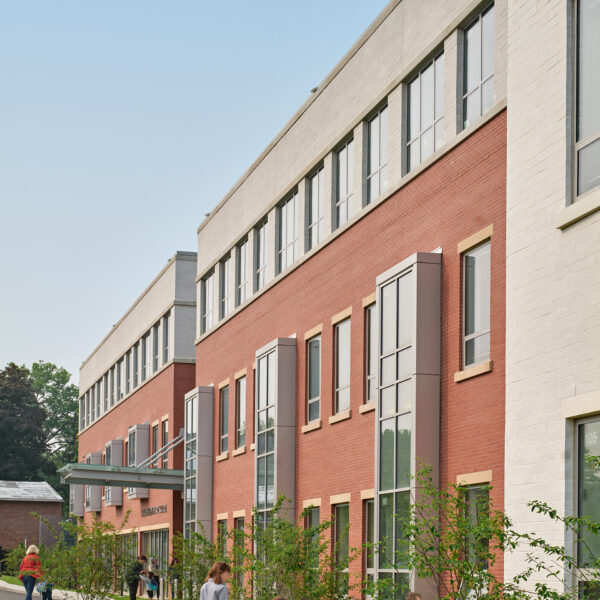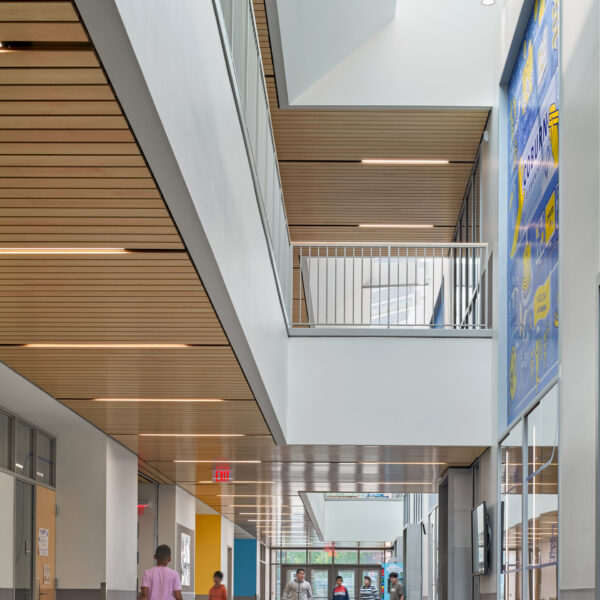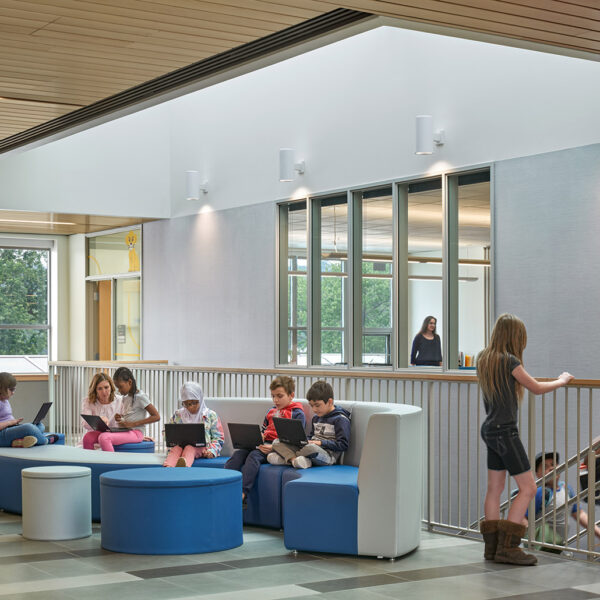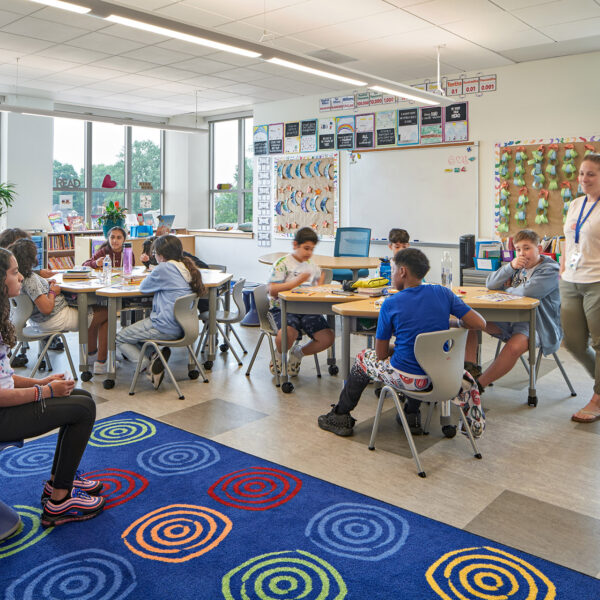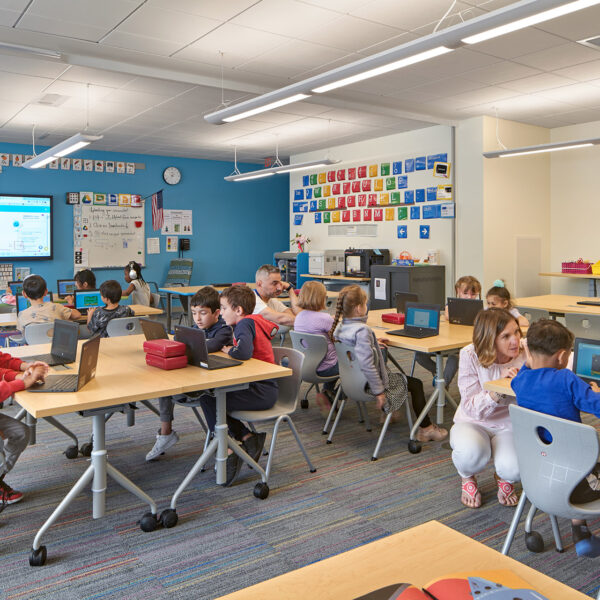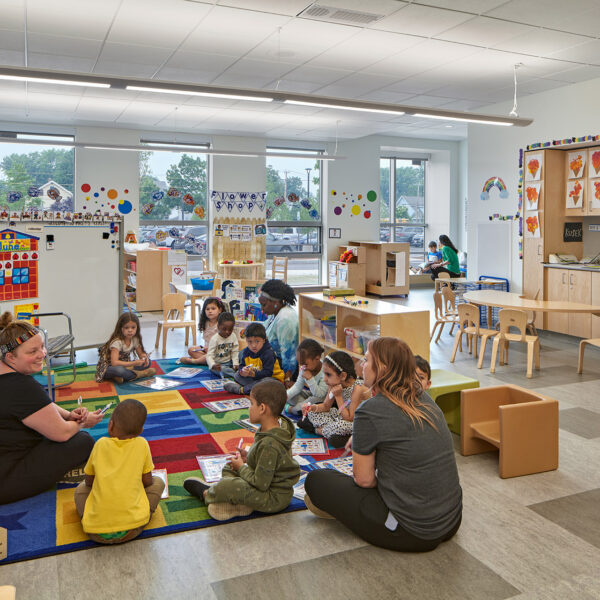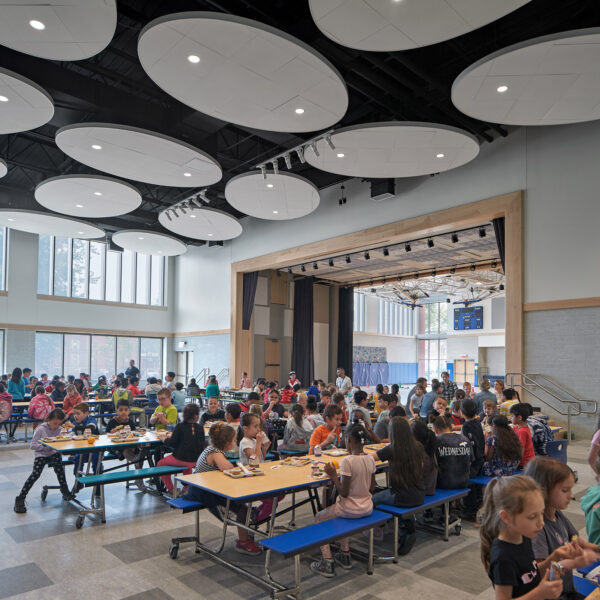Philip G. Coburn Elementary School
Location: West Springfield, MA
In association with TSKP Studio, Dietz & Company Architects designed a new three-story building to replace the 100 year old K-5 elementary school in the town’s racially diverse Coburn district. The new building is designed for students in pre- Kindergarten through 5th grade for a total enrollment of 705 students. Along with 78,600 square feet of classroom space, the school has been designed with flexibility in mind and includes many spaces for group and individual instruction throughout as well as a cafetorium and gymnasium.
This project is certified LEED Silver.
Click To View Larger

