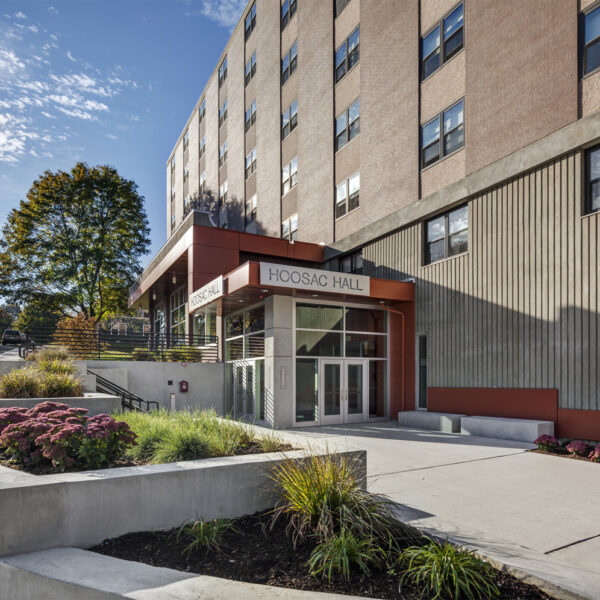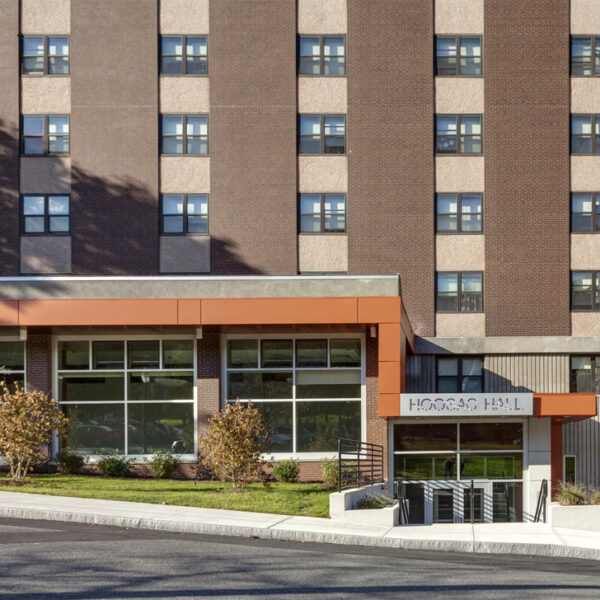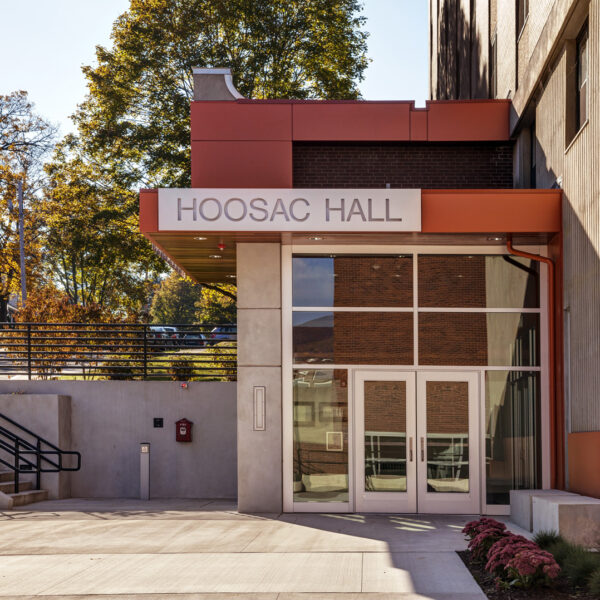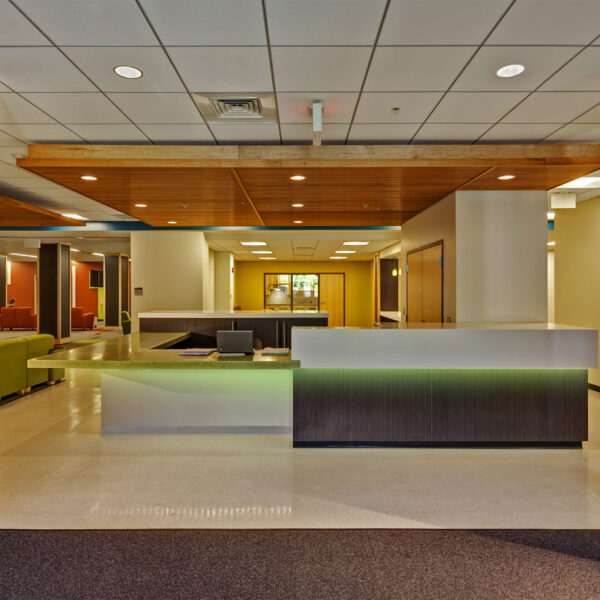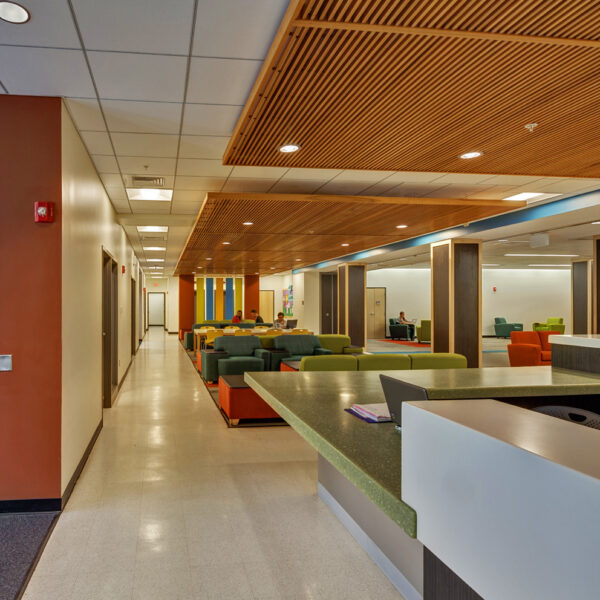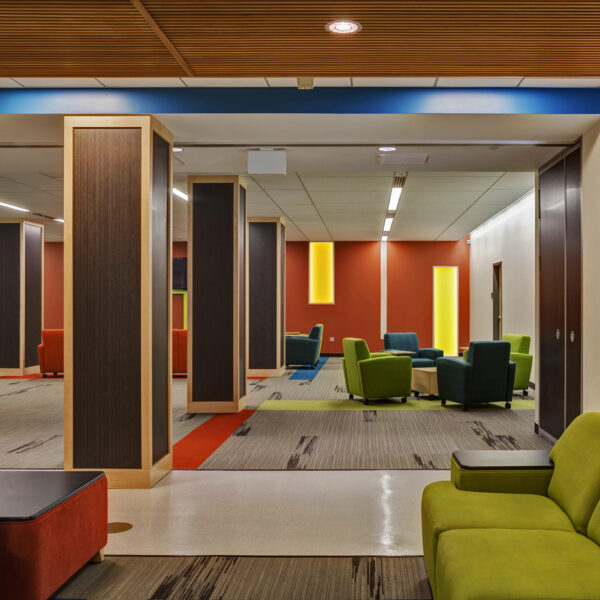Hoosac Hall, Massachusetts College of Liberal Arts
Higher Education
Location: North Adams, MA
The first phase of renovations to Hoosac Hall on the MCLA campus consisted of a re-design of the building’s core which runs down the center of the eight story highrise building. Lounges, bathrooms, and other ancillary spaces were renovated and updated.
The second phase was a complete re-design of the building’s entry sequence to allow the entire first floor to be converted into dormitory space and lounges, adding an additional 27 beds to the building. A new building entrance was designed at the lower level, which opens to grade at one end of the building. The lower level was designed to be a student center for the building’s 262 occupants. Security was moved to the lower level along with a multi-purpose room for up to 175 occupants, a common kitchen, laundry, lounge areas, offices, and storage areas. The old entry became a conference room which also acts as a beacon for the newly renovated building.
Click To View Larger

