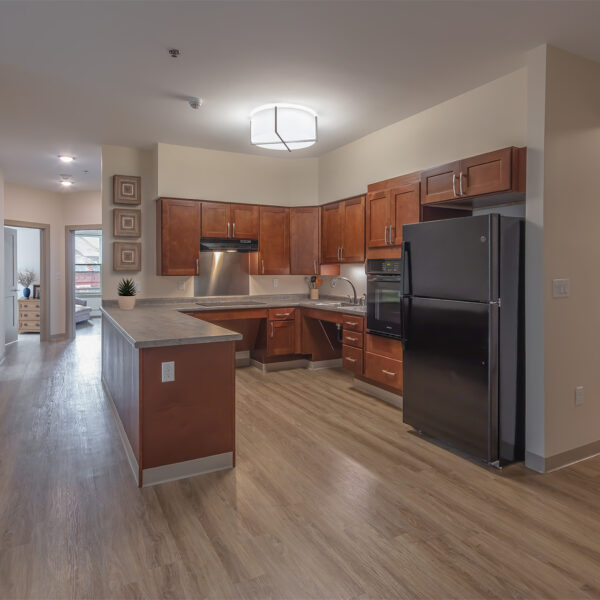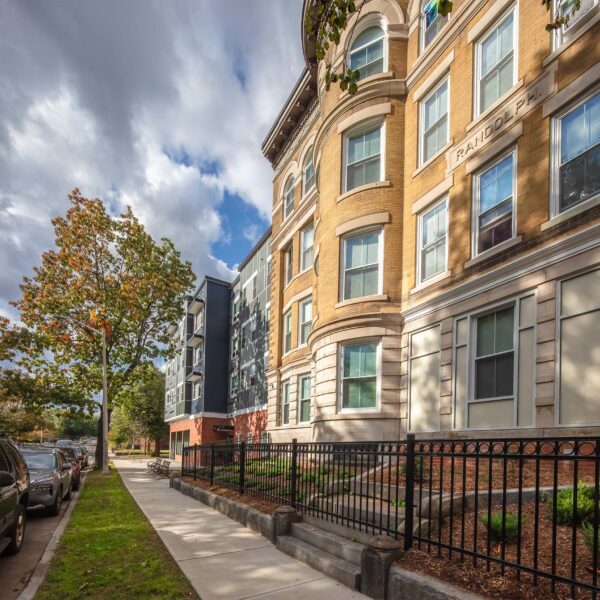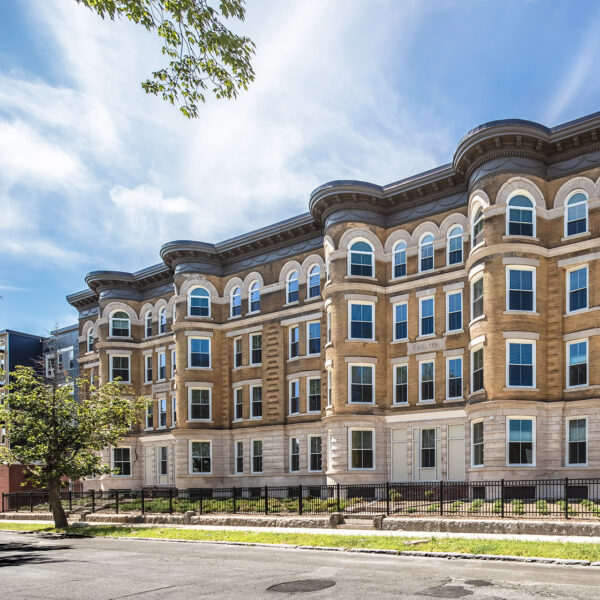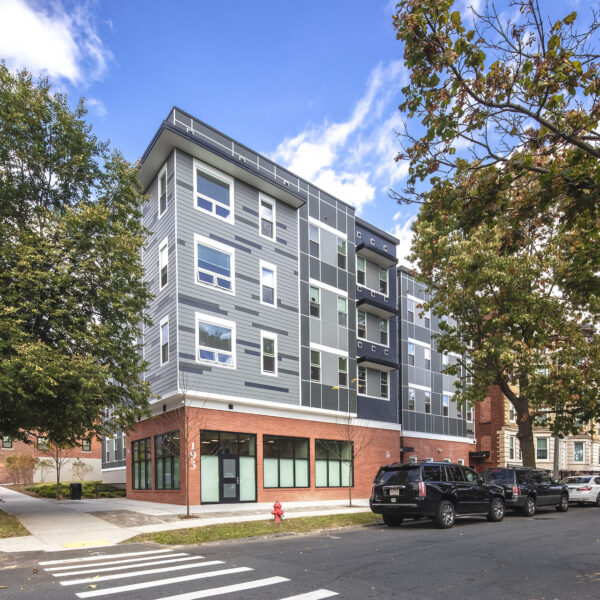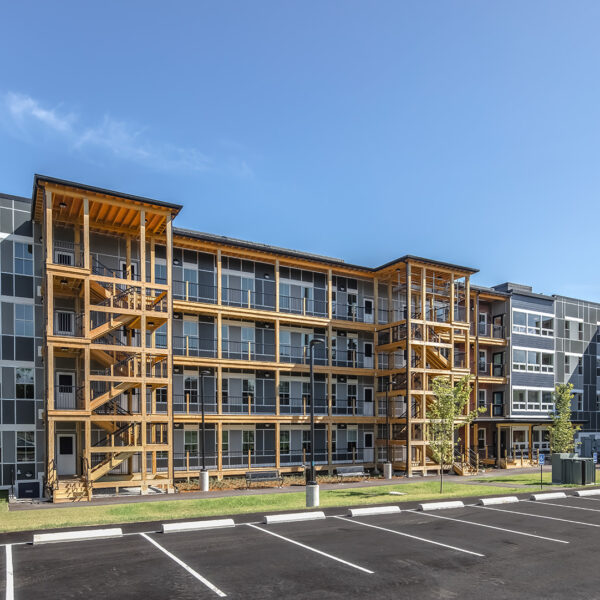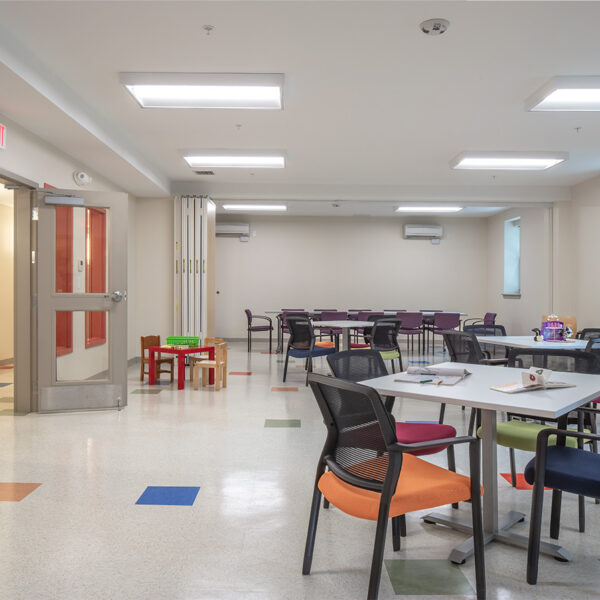Library Commons
Multi-Family Housing
Location: Holyoke, MA
This project includes the complete renovation of two existing buildings with a new addition for a total of 38 units of affordable housing in downtown Holyoke. The mixed-use development included an early 1900s Nurses Residence historical renovation of a 12 Unit, 3 story brick and steel building which received energy upgrades, envelope repairs including extensive masonry work, the revitalization was highlighted by a new glass and steel entry vestibule. In addition, the existing Carlton & Randolph apartment buildings were entirely reimagined by demolishing two of the rear wings of the building that created deep dark courtyards, we proposed to open the back of the building and complement the existing structure with a new modern addition that included a new elevator for accessible access to all floors. The first floor of the new addition provides a management office for the property manager and a commercial space intended to provide services to the occupants and community. The first floor of the Nurses Residence provides a flexible gathering space with kitchen, offices, and art room for programming for occupants to provide to their families. These renovations included replacement of all building mechanical systems, envelope repairs, roofing, interiors and accessible pathways, benches and parking.
Click To View Larger
