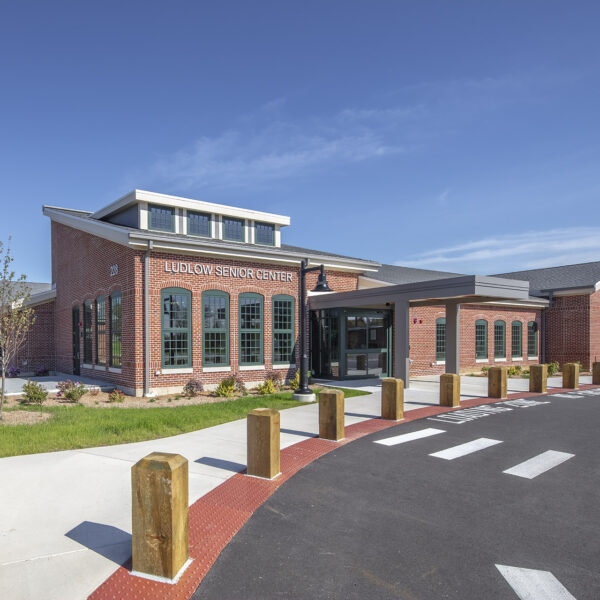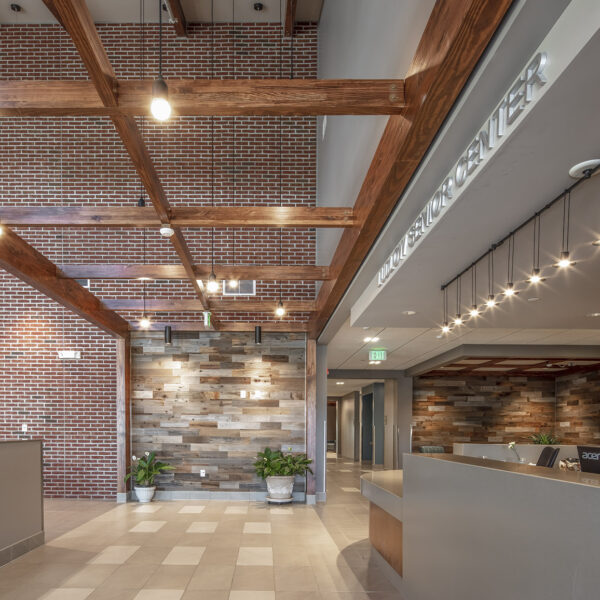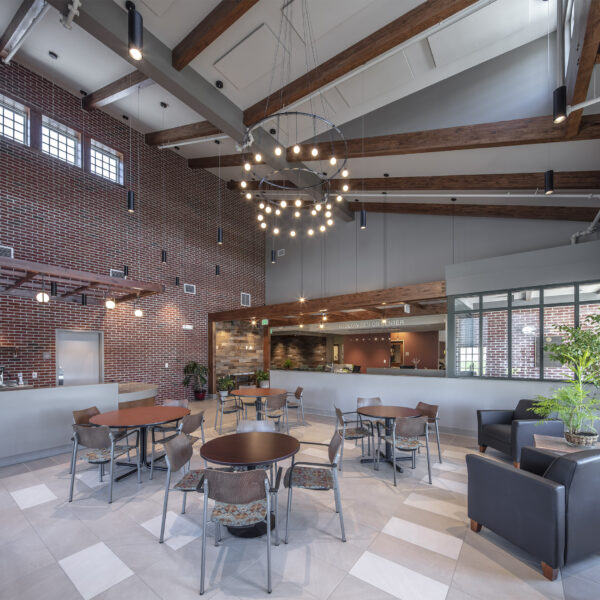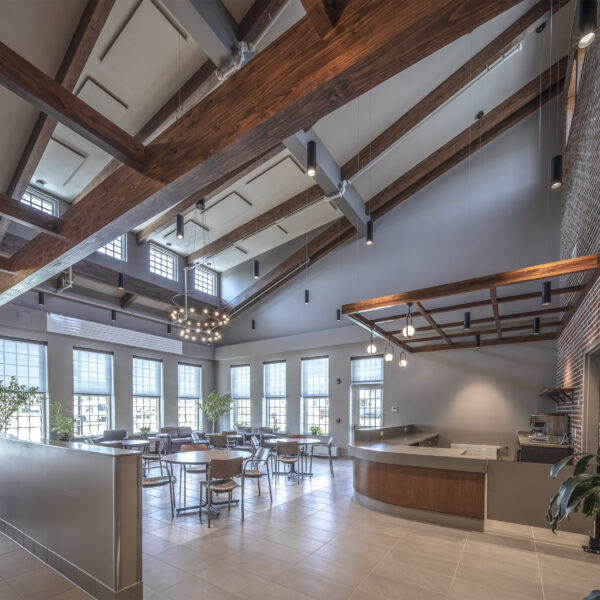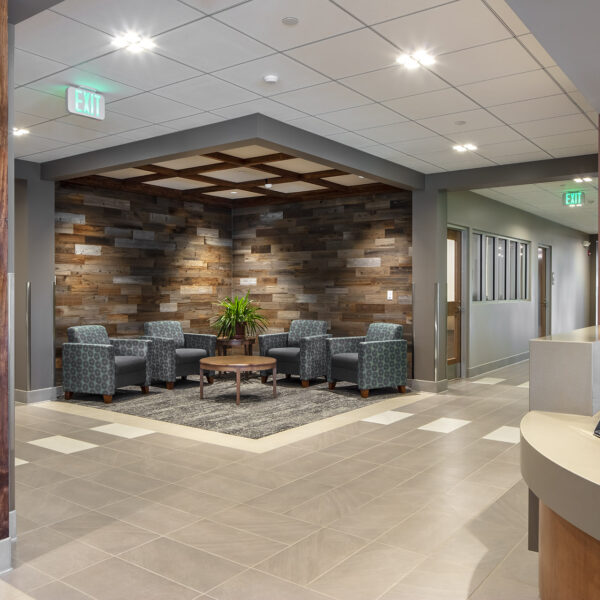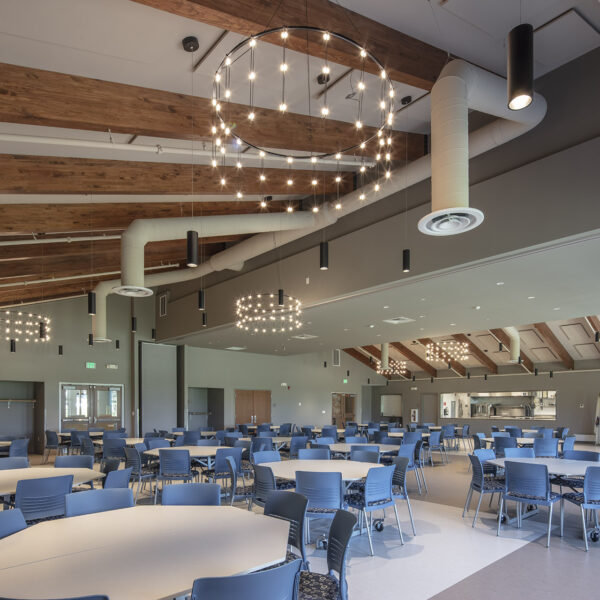Ludlow Senior Center
Location: Ludlow, MA
Dietz & Company Architects designed an 18,000 SF senior center facility that allows access to services and activities in the heart of historic Ludlow center. The efficient “L” shaped building layout is organized around two wide circulation corridors. The simple layout of the building and clean distribution of the program spaces is accented by visually exciting and unique spaces at the Entry Lobby / Café area and large multi-purpose Dining Room. The exterior of the new Senior Center building recalls the sensibility and aesthetics of the nearby Mill buildings, visually asserting itself as independent by its sleek volume and yet blending in by incorporating design motifs and common “mill building” materials. The exterior envelope was developed with the latest energy-efficient construction and high-performance technology yet retains the charm of the mill building aesthetic.
Click To View Larger
