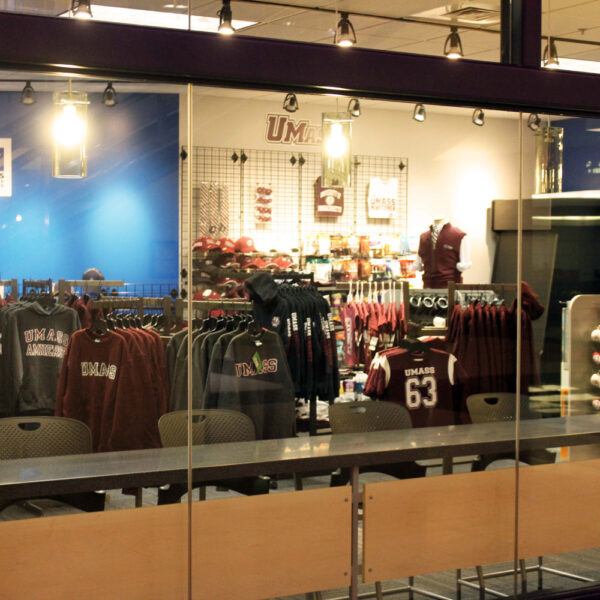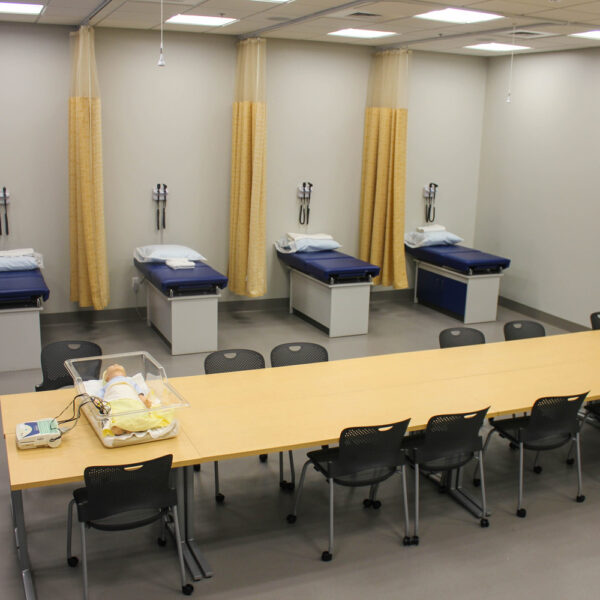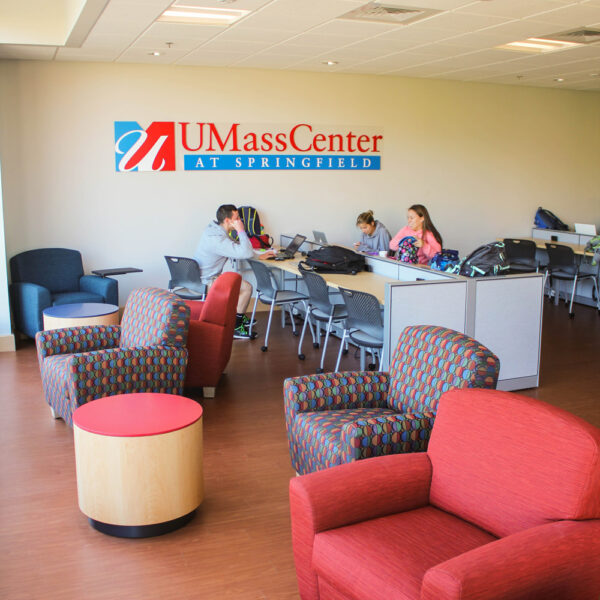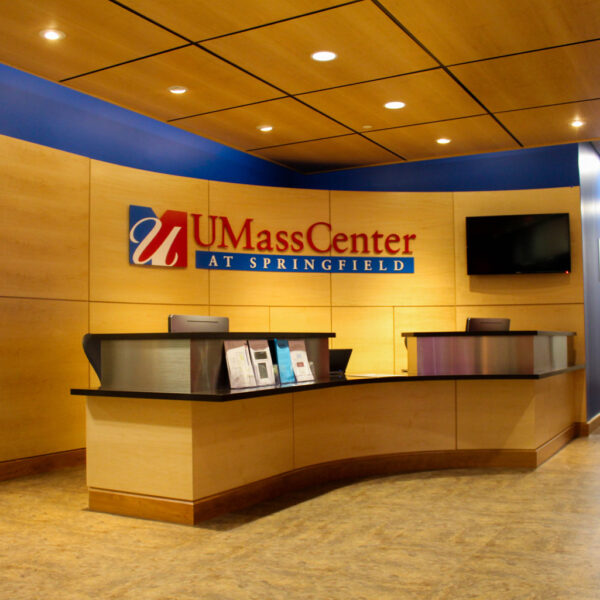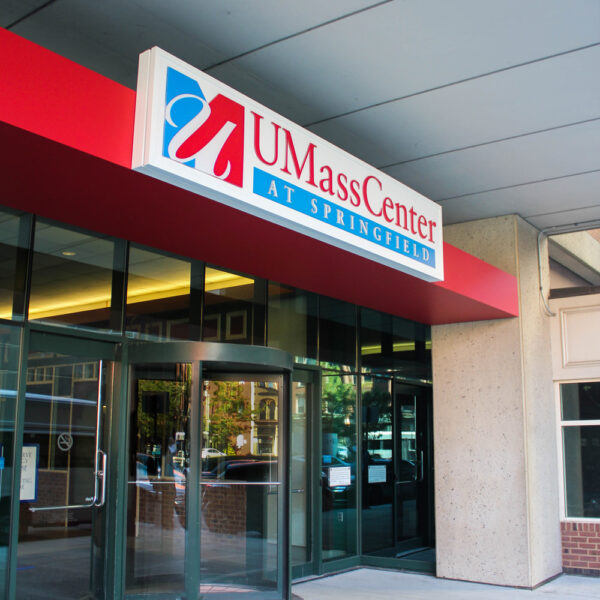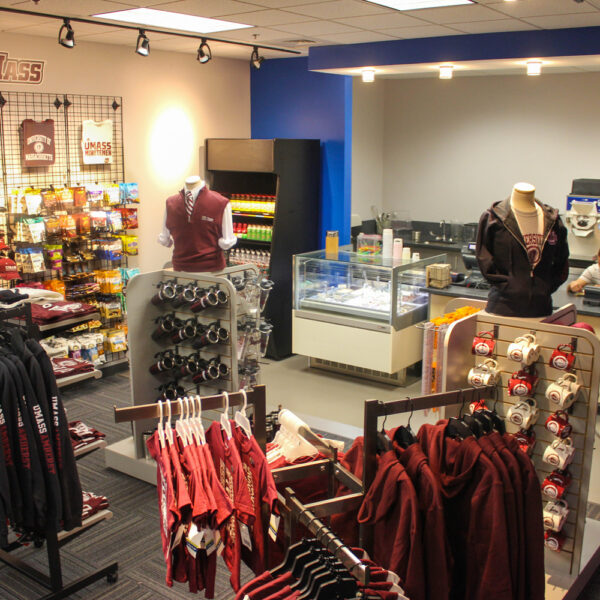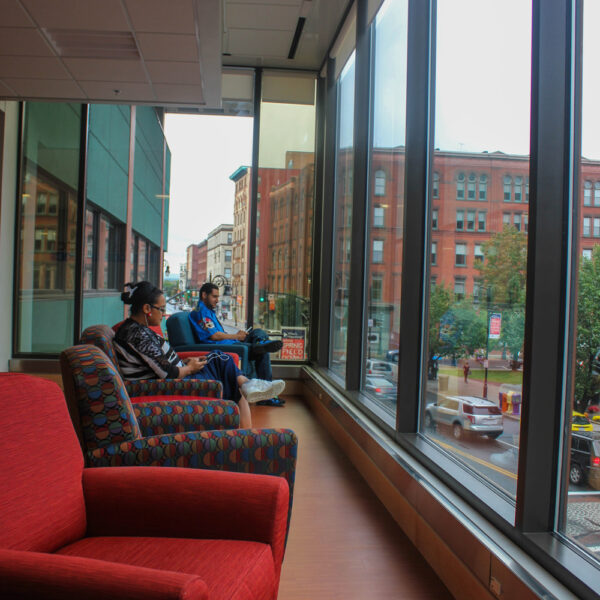UMass Center at Springfield
Higher Education
Location: Springfield, MA
Dietz & Company Architects designed the complete build-out and renovation of a 25,000 sf office space in the Tower Square Mall to become the home of the UMass Center at Springfield. We designed a welcoming spacious lobby and a large main corridor to lead visitors to the Learning Commons. The space is home to various University departments including the College of Nursing and includes classrooms, breakout and conference rooms, administrative offices and community space. The classrooms include a state of the art “Telehealth” training facility and a simulation apartment for in-home care training as part of the Nursing program. The renovation of the existing space included a complete lighting replacement with high energy efficiency LED light fixtures throughout.
Click To View Larger

