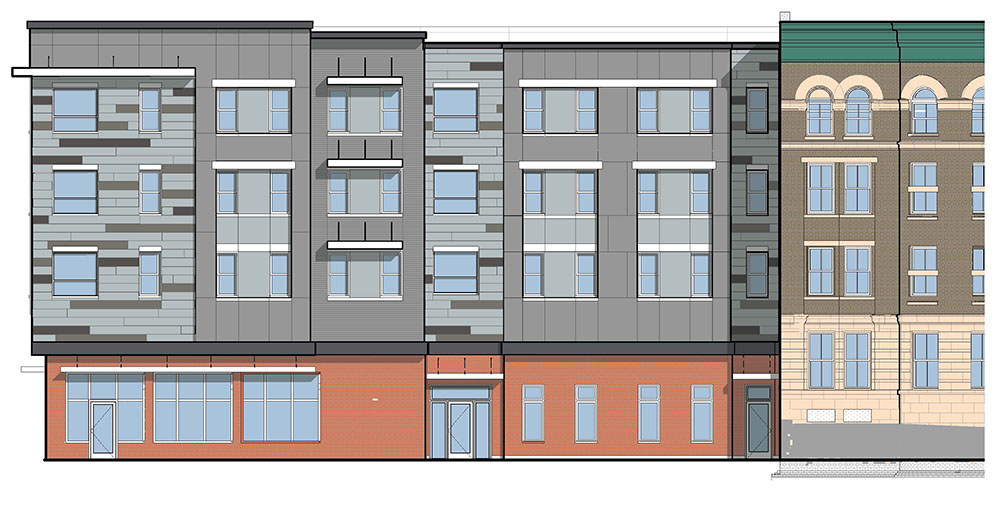Over the summer, we held an in-house competition as part of the exterior design process for our mixed-use project at Library Commons in Holyoke, MA. There are two existing buildings on site. The building that was the focus of our exercise is the Carlton & Randolph Building affectionately known as the B1 existing building. We are constructing a new addition to B1 consisting of 13 units (4 floors above a storefront office space) The task was to identify a color scheme that would provide a connection between the existing building and the new addition.
Staff ranging from Drafters all the way to Senior Project Architects participated in the competition and came up with a variety of schemes using the standard James Hardie siding colors. The top 3 schemes as voted on by Dietz staff were then brought to the client to decide which to move forward with.
The photo below shows the existing B1 building that inspiration for the color schemes was drawn from. The addition depicted in the competition will be added to the left hand side of the building.
[efsthumbnail sdsd src=”https://dietzarch.com/wp-content/uploads/2020/09/Exterior-B1-Context-photo-300×169.jpg”]
The top 3 design submissions are below. The First Place design was selected by the client and will become part of the final design for Library Commons.
First Place [efsthumbnail sdsd src=”https://dietzarch.com/wp-content/uploads/2020/09/8-South-Elevation-Color-Rendering-LHM-FINAL.jpg”]
Second Place [efsthumbnail sdsd src=”https://dietzarch.com/wp-content/uploads/2020/09/3-South-Elevation-Color-Rendering_GR.jpg”]
Third Place [efsthumbnail sdsd src=”https://dietzarch.com/wp-content/uploads/2020/09/5-South-Elevation-Color-Rendering_SP.jpg”]

