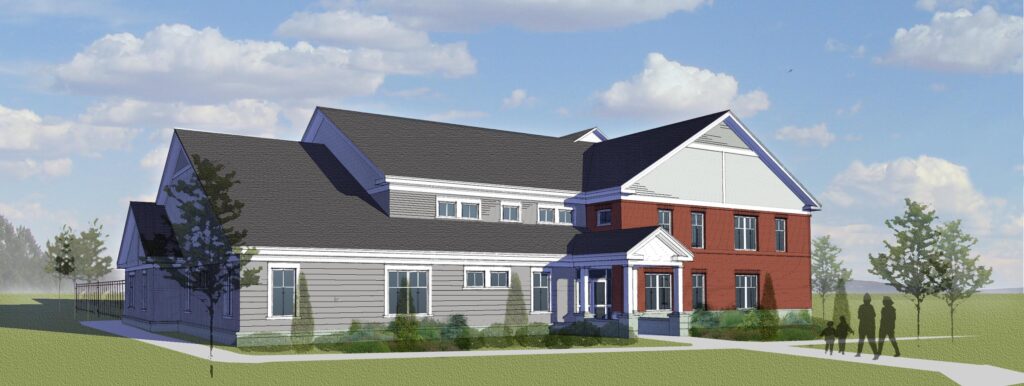Last year, the YWCA of Western Massachusetts broke ground for its new supportive housing project that will serve to transition women from domestic violence shelters to longer-term living facilities. And it broke ground on the sustainability front as well. According to Mary Reardon Johnson, the YWCA’s executive director, “Many practical, economical and philosophical factors influenced our decision to pursue a LEED certified building. And these were punctuated by the belief that our facilities are about sustainability: economic, energy, emotional and more.”
Dietz & Company Architects, the architects for the project that is currently in construction, collaborated with the YWCA to design a building that is on track for LEED Silver certification when it reaches completion in August 2010. “As far as we know, this is the first LEED certified building in Springfield – and that is a major accomplishment,” says Kerry Dietz, president of Dietz & Company Architects.
Several factors that will support the LEED for Homes Silver Certification include: super-insulated walls and airtight construction, efficient mechanical systems that include roof-mounted photovoltaic panels for electricity, sustainable site design and the use of green construction materials. A healthy indoor environment, pollution reduction and lower utility/maintenance costs are also key elements of this certification. This highly efficient building is expected to reduce water and energy consumption by 20 to 30 percent over typical code compliant construction.
The $5.5 million, 32,000 square foot supportive housing project will harbor 20 apartments and eight congregate housing units within its walls. This project is part of the larger Campus of Hope $13 million initiative that was started more than 10 years ago for which Dietz & Company Architects was the master planner. Dietz & Company Architects also designed the first phase of this campus: a 60,000 square foot building that includes administrative offices, meeting and classrooms as well as an on-site shelter.
N.L. Construction is the general contractor for the project and Spec’s Design Group is the interior designer. The engineers for this project include: Robert Hall Consulting Engineers (mechanical and electrical), Tighe & Bond (civil) and Barry Engineers & Constructors (structural). The Berkshire Design Group is providing landscape architecture services.
